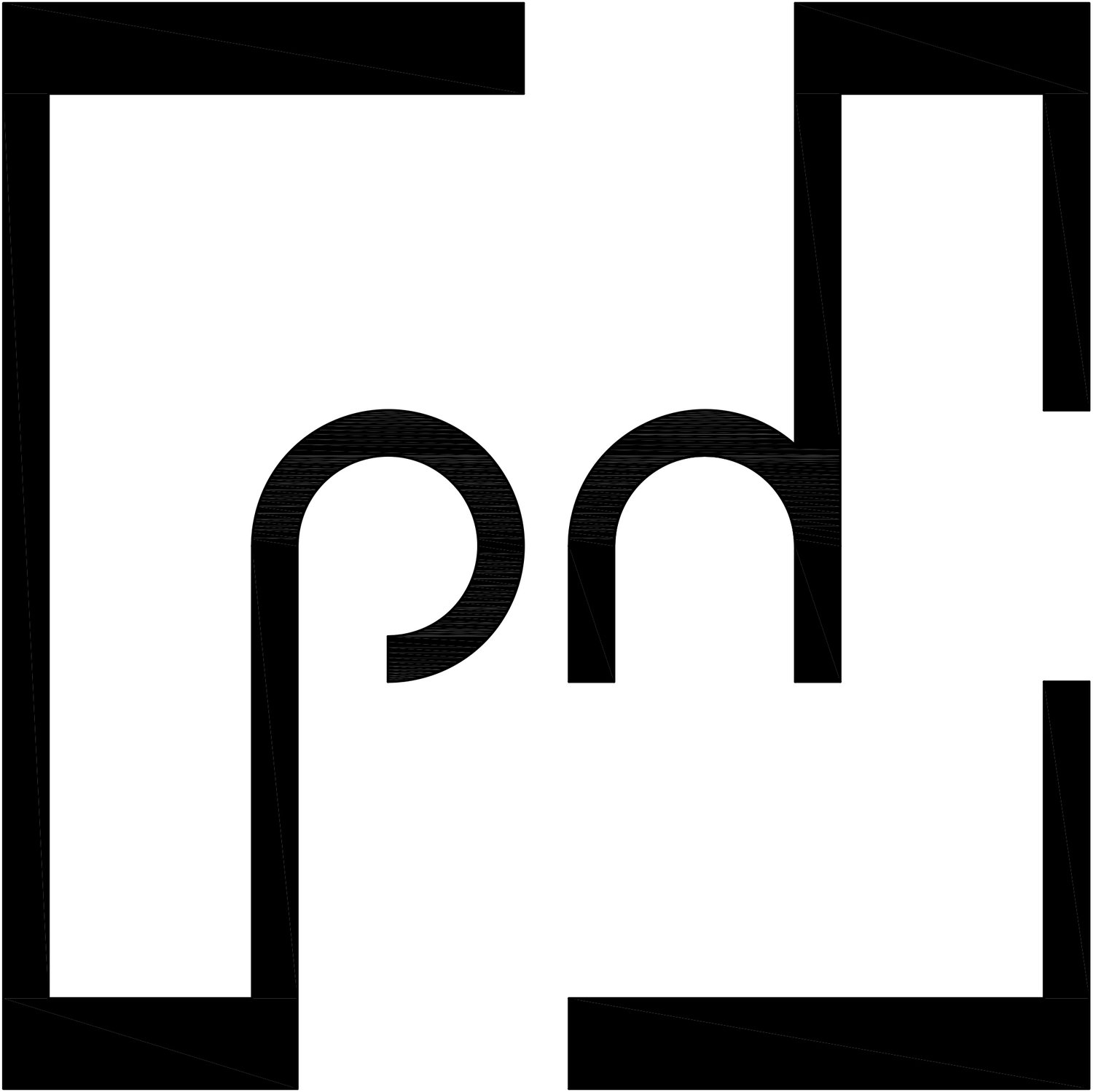RESIDENTIAL
Mummy Mountain
LOCATION
Paradise Valley, AZ
SCOPE
Architecture & Interior Design
SQ FT
20,000
Mummy Mountain, located in Paradise Valley, AZ, underwent a renovation aimed at maximizing interior views of Camelback Mountain. Designed for a young family with a large extended family, the residence serves as both an entertainment hub and a family retreat, featuring numerous leisure spaces. Situated on a hillside with expansive views of the valley, the project involved renovating an existing Mediterranean-style home under strict hillside requirements and restrictions, which informed exterior design decisions. The original architecture, characterized by curved windows, circular rooms, and domed spaces, was preserved, while softened edges and curves were introduced throughout the new design to create cohesion.
The focal points of the home include the entry, great room, and kitchen, where the views are celebrated and connect to the exterior spaces. The architectural palette consists of grounded, earthy materials, layering textures within a neutral palette to soften the scale of the main spaces and frame the expansive views. The client's love of stone, particularly marble, is highlighted in the material selections.
The entry features a sculptural stair design serving as an artistic focal point. The master suite includes a two-story closet and a master bathroom designed to maximize natural light and exterior views, blurring the lines between interior and exterior. The kids' wing includes a playful design, creating a dedicated zone for children. In the basement, a gym and spa connect seamlessly with the exterior through a water feature that runs down a stone wall from the pool area above, creating a tranquil interior courtyard for outdoor exercise. Large mirrors reflect the exterior space inward, enhancing the connection between the interior and the landscape.











