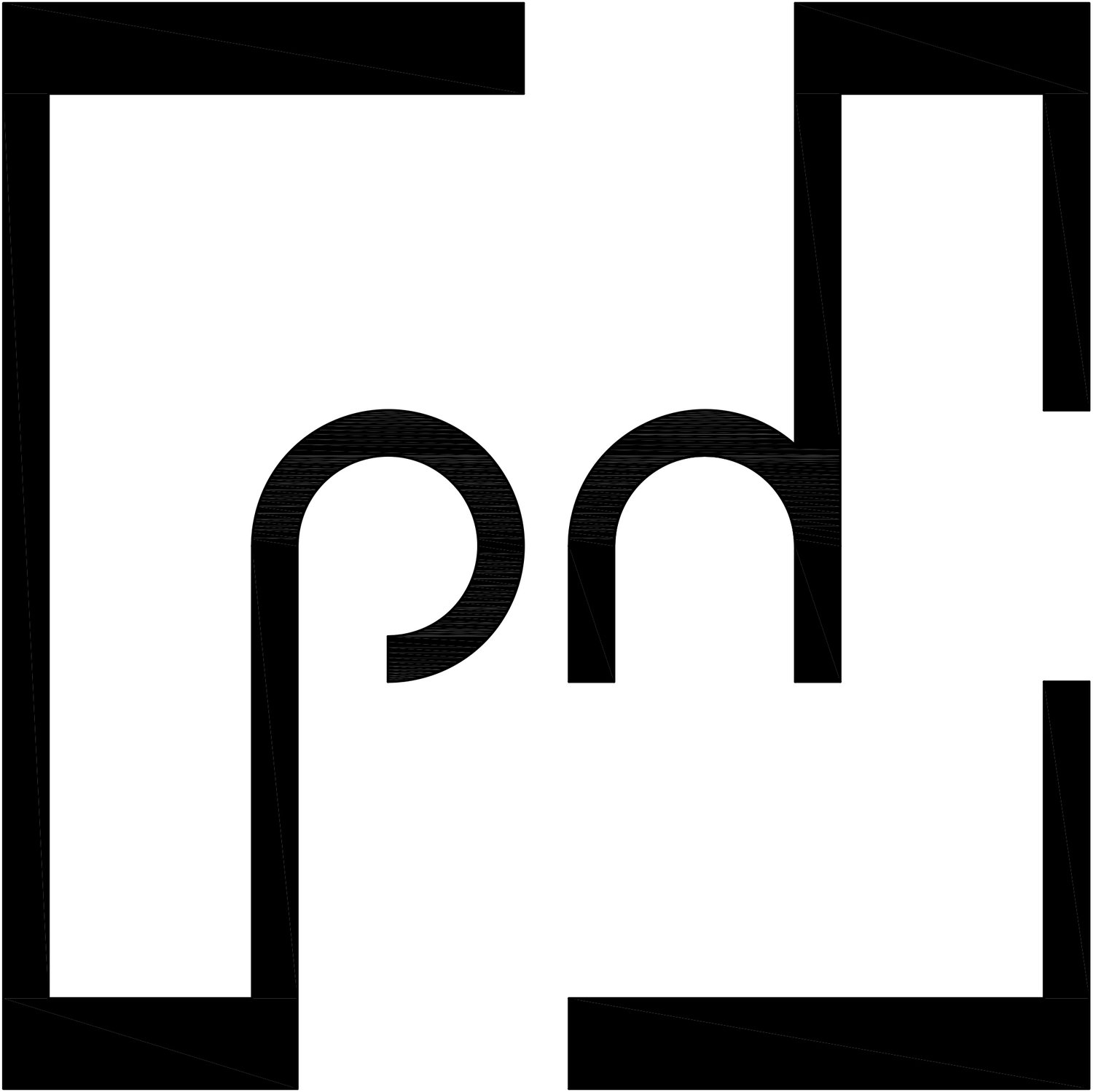RESIDENTIAL
Northern Bluff
LOCATION
Long Island, NY
SCOPE
Architecture & Interior Design
SQ FT
5,000
Northern Bluff is a 5,000 square foot, six-bedroom project situated on a large, open plot overlooking Long Island Sound. The project involved renovating and adding to an existing structure, with the design formally and aesthetically inspired by the farm structures, such as barns, found on the North Fork. The existing structure was renovated to resemble a storage barn, while the new addition takes cues from the low-lying stone “potato barns” found in the area. Due to the site's privacy, large expanses of glazing were incorporated in every direction, allowing for immersive views of the surrounding landscape. The design embraces the views of the orchard to the south and the fields and water to the north, creating a harmonious connection between the interior and the natural surroundings.




